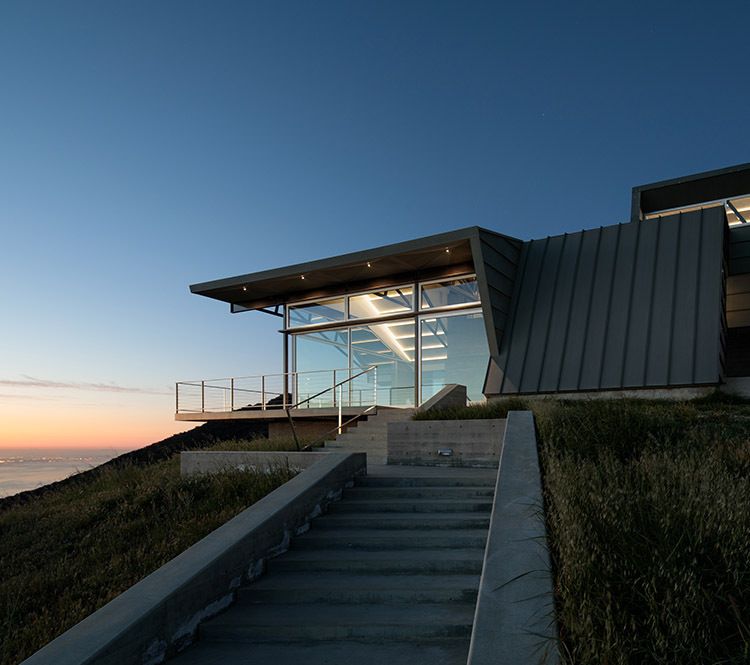In these health-conscious times, architects across the globe are designing homes in a manner that embraces wellness. Reduced carbon footprints, improved air and water quality, noise dampening techniques, and circadian lighting fixtures are all being implemented in order to improve well-being. Principles of biophilia (literally “a love for nature”) are being incorporated into home designs as well. Fostering a pollution and contaminant-free environment is more important to us than ever.
California first adopted basic Title 24 energy standards in 1974, and the California Energy Commission recently adopted new standards that will be put into effect this year. Engineers and architects are now able to calculate the future energy efficiency of a home by using BIM (Building Information Modeling.) Where energy standards were once attained through simple means such as insulation and window glazing, now buildings must be specially designed to generate as much energy as it will consume. This is known as “net zero energy.”
Net-zero energy is becoming a requirement in home building in cities across the nation, although on differing timetables. Higher quality building materials and a deeper knowledge of how they bolster energy efficiency is creating homes that have a net-zero energy use when averaged throughout a calendar year. While it is possible to have an off-grid net-zero home, it typically requires a gas generator being run for a portion of the year, which is not always optimal.
The way grid-tied net-zero homes function is by producing renewable energy on site that is exported to the energy grid during times of overproduction. In times of underproduction, the home draws the remainder of the energy it requires from the grid. Solar panels are an example of a popular enhancement that can go a long way towards efficiency. Homes that are net-zero tend to share some commonalities, like whole house ventilation systems, efficient appliances, along with better quality windows and insulation methods.
Designs that feature seamless transitioning between the indoors and outdoors help with overall air quality and sustainability and create health and environmental benefits. These include reduced heating and electric costs and lessened erosion. These designs also alleviate a lack of proper ventilation in interior spaces, which can result from a building that has an overly tight building envelope. Because creating a way to seal off the outdoor portion of flexible spaces is important for energy retention during certain seasons is important, it is a fine design balance to achieve.
In regards to biophilia, it is becoming increasingly clear that viewing nature significantly reduces stress, increases productivity, and promotes healing and learning. Biophilic features also increase our appreciation of nature, which should lead to decreased pollution and greater protection of our natural areas and resources.
The green building industry continues to evolve and every day its leaders are creating new and innovative methods and solutions. As homeowners are spending more time in their homes, whether net-zero or not, we can expect many industry adjustments as data emerges and we adapt to our ever changing environment.

